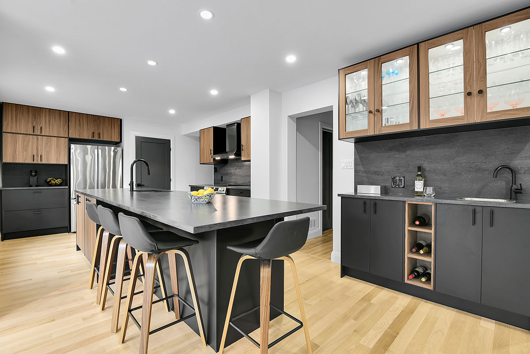
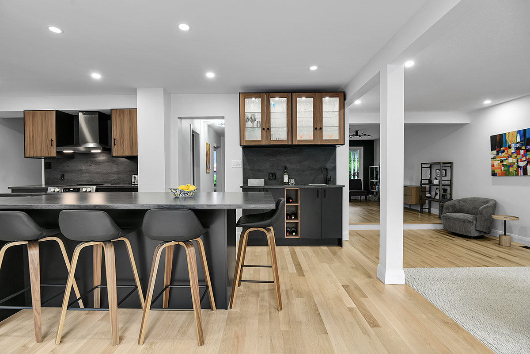
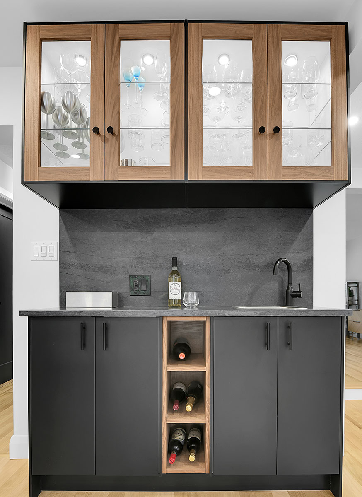
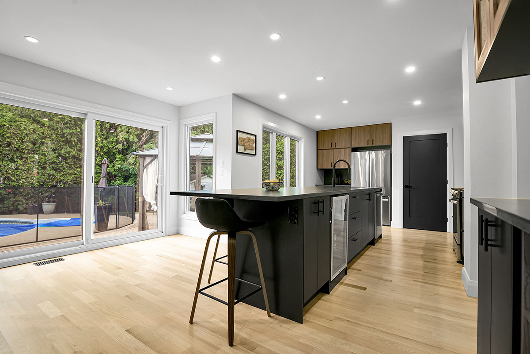
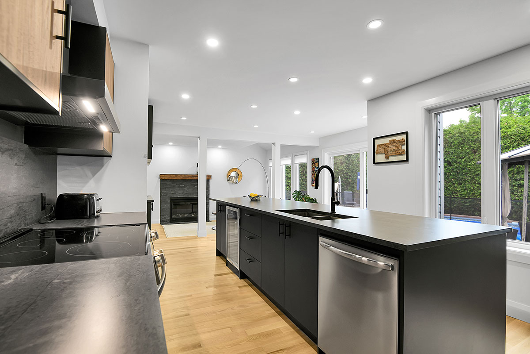
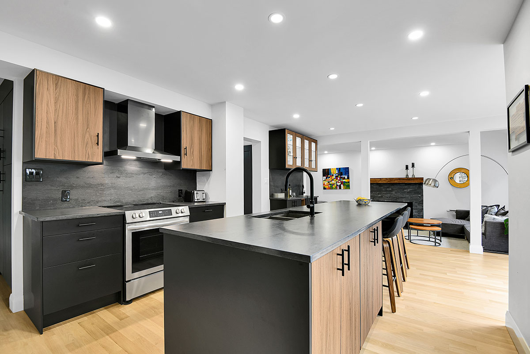
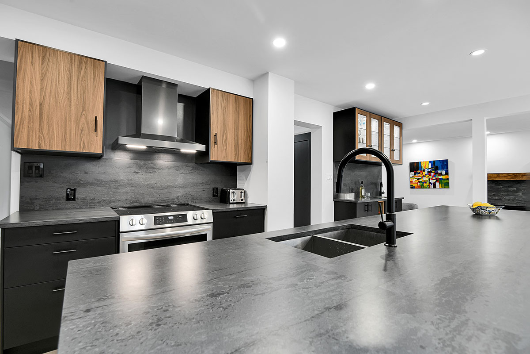
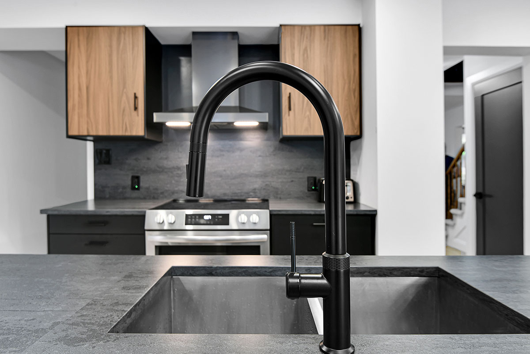
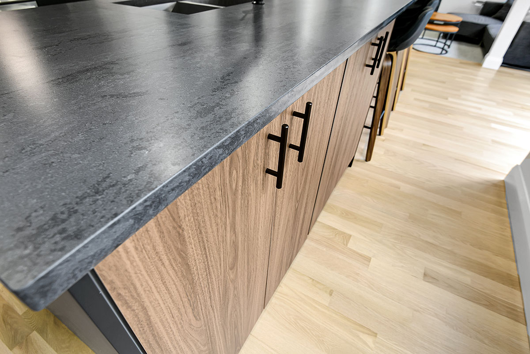
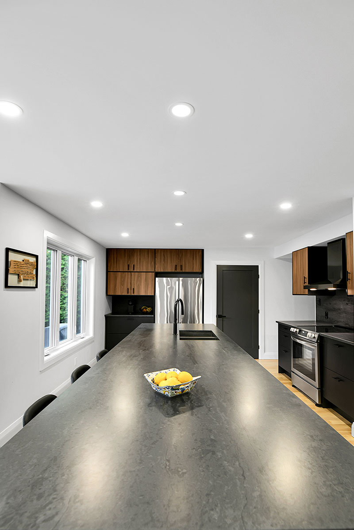
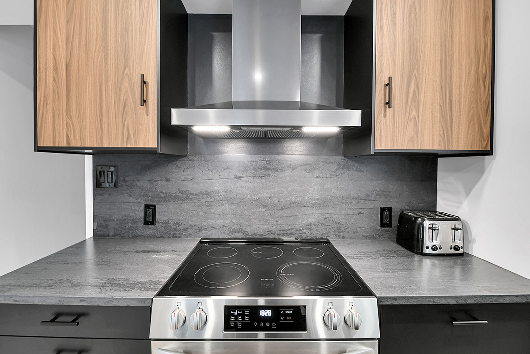
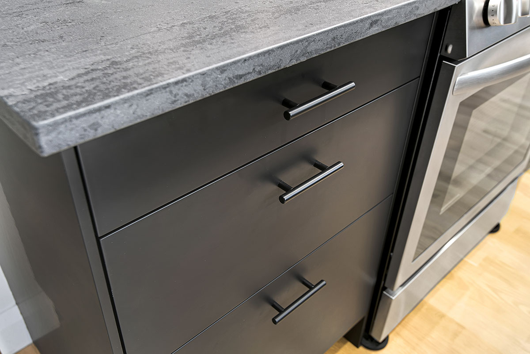
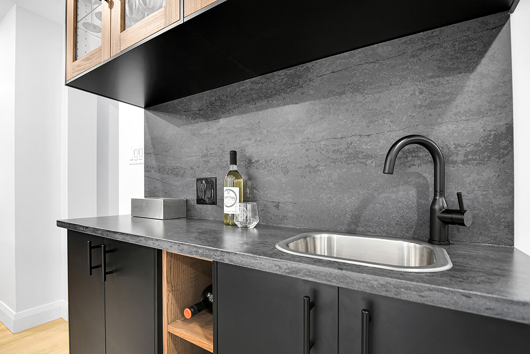
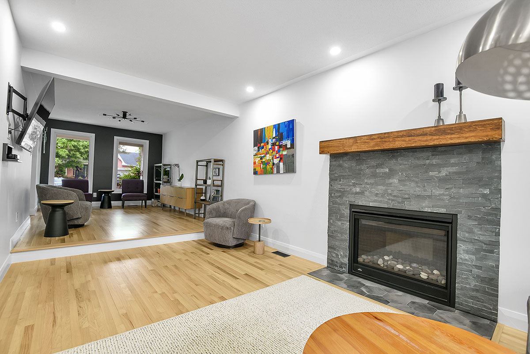
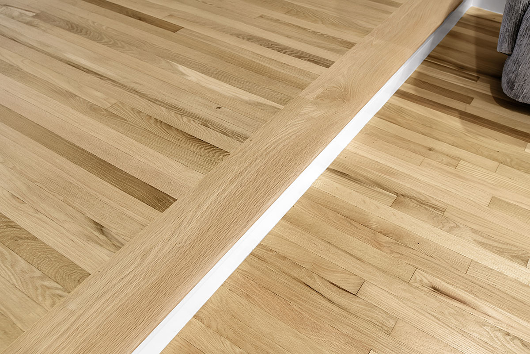
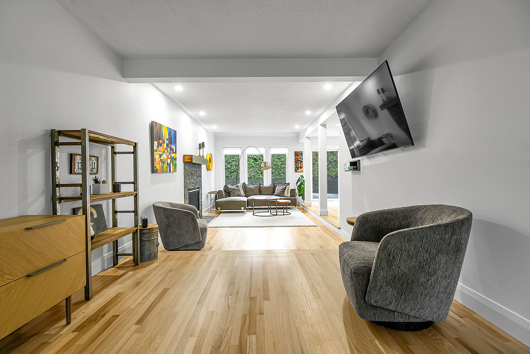
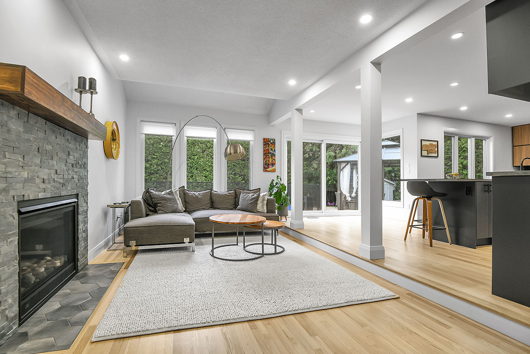
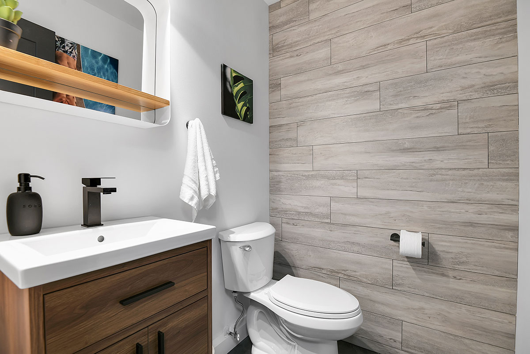
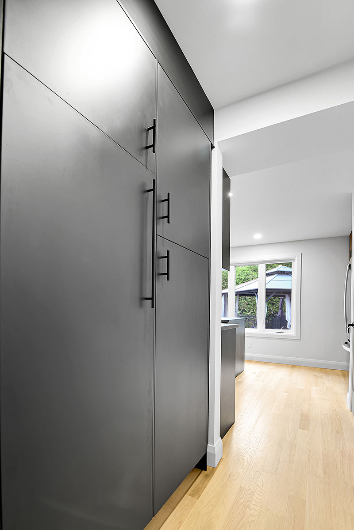
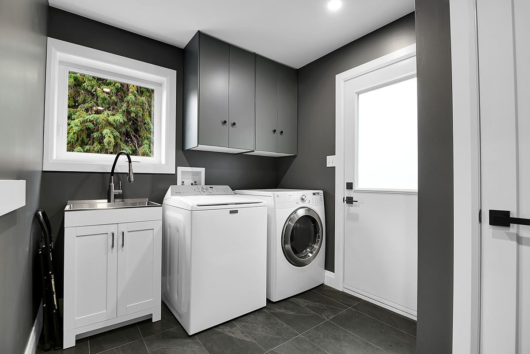
This main floor has been completely transformed into a stunning, open-concept living space. Key highlights of the renovation include:
- Refinished Hardwood Flooring: Existing red oak floors were refurbished to a light white oak finish, with new unfinished hardwood installed in the dining room finished to match. New baseboards were also added for a clean, updated look.
- Open-Concept Layout: A full wall between the kitchen and living room was removed to create a seamless flow and enhance natural light throughout the space.
- Expanded Dining-Kitchen Access: A half-wall and door frame were opened up to enlarge the entryway between the kitchen and dining room. A custom pantry was added to optimize storage between the two areas.
- Complete Kitchen Remodel: The kitchen was fully gutted and redesigned with a new layout featuring custom cabinetry, upgraded appliances, quartz countertops, a stylish quartz backsplash, modern lighting, and a combined coffee and wine bar for added function and flair.
- Enhanced Natural Light: A large, three-panel window was installed in the kitchen to mirror the existing window in the living room, brightening the entire space.
- Laundry Room Redesign: The laundry area was reimagined for improved functionality and aesthetics.
- Powder Room Refresh: The main floor powder room received a stylish update to complement the rest of the home.
Lead Builder: Rick Nesser
Interior Designer: MD Decor
Cabinet Supplier: Ikea & Swedish Door Company
Countertop Supplier: Kanata Granite
Plumbing: S&R Mechanical
Electrical: Wyatt Electrical
Photographer: London House Photography



