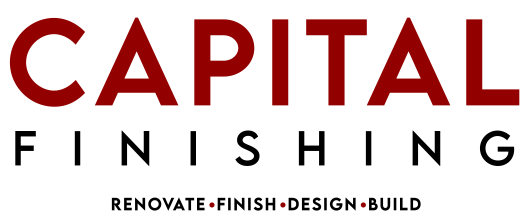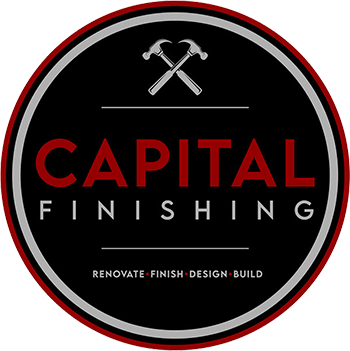
Whether its your main and/or guest bathroom, your en-suite or adding a new basement bathroom for kids or a rental. There is no faster way to improve the look and feel of your home. Most commonly we build off the same plumbing footprint, but if you see a redesign we can provide it for you. We typically have client shop and purchase “finishes” such as a new vanity, tile, or glass shower door from your local big box store and we do the rest.
Common pieces to the build:
- Vanity – replace or refinish
- Tiled floor
- Tiled shower or stall system
- Tiled shower floor or acrylic shower pan
- New tub
- Convert tub to walk in shower
- New lighting
Let’s Chat About Your Upcoming Project!
Provide your information below and within 24 hours we’ll call you for a free, no obligation phone consultation.
Free, no obligation site visits. Estimate and scope of work provided free of charge.
Frequently Asked Questions
FAQ
Yes we can, the level of difficulty to this task is hard to know until the demo is done and the sub-floor has been removed and the existing plumbing has been exposed. This is a popular request when removing a piece of an existing bathroom, like a deck tub, or expanding the footprint of your shower area to create a larger walk-in style shower.
Yes, tub to walk-in shower conversions have become very popular, especially in an ensuite bathroom and you already have a tub in another bathroom somewhere else in the home. In this case it would be best to start with a free site visit to ensure the rets of the bathroom will stand the test of time.



